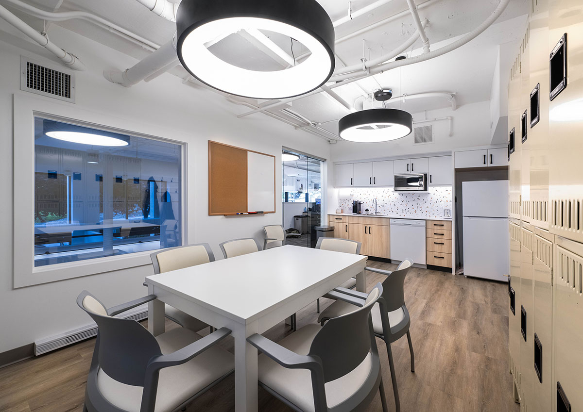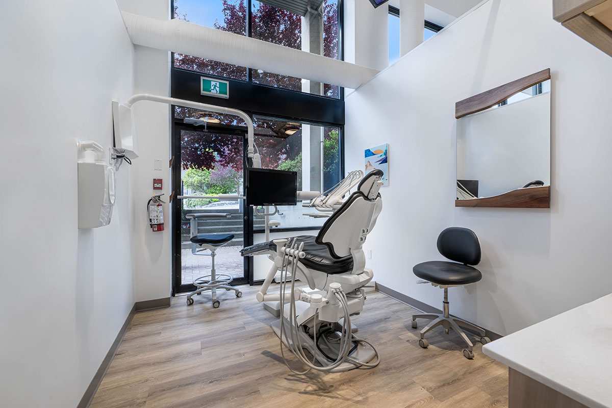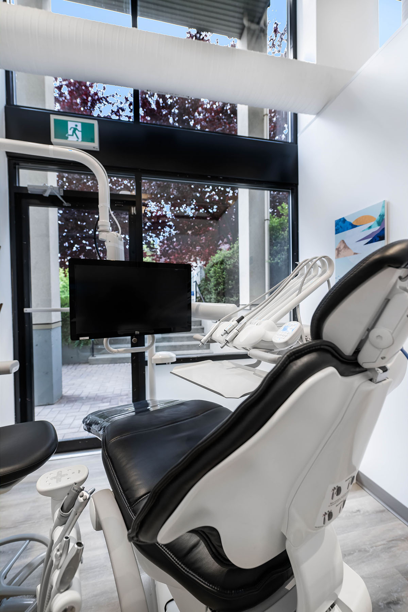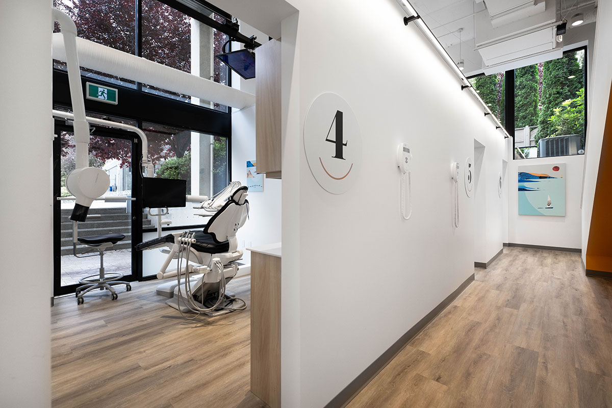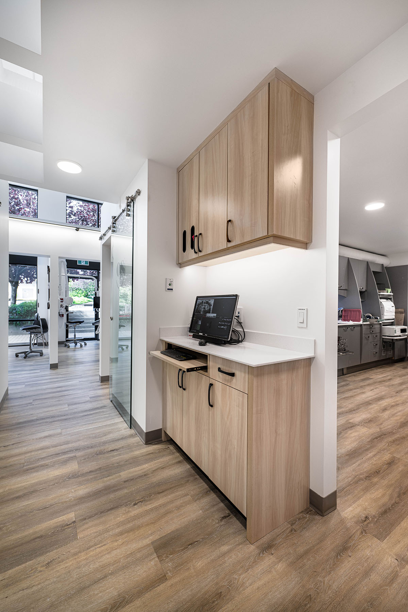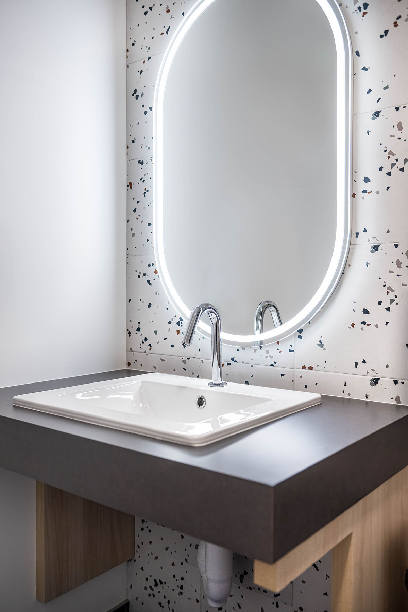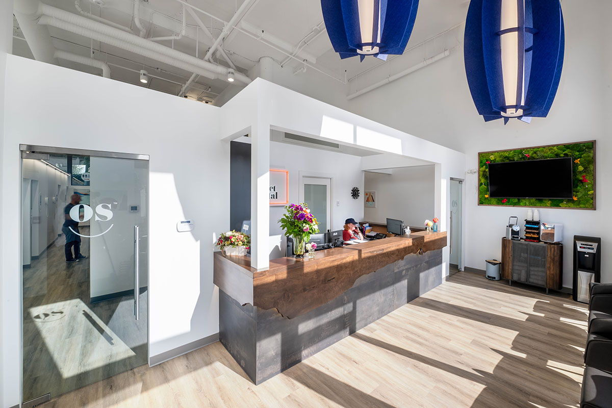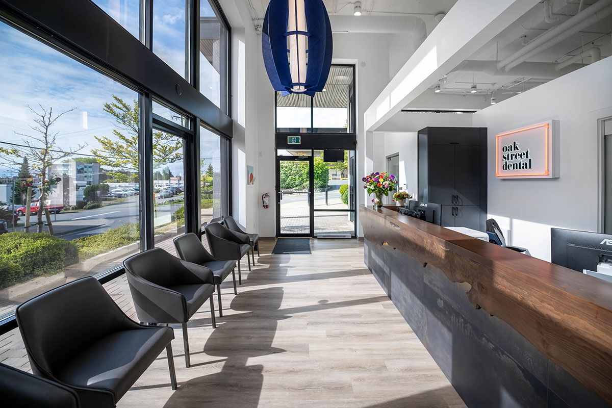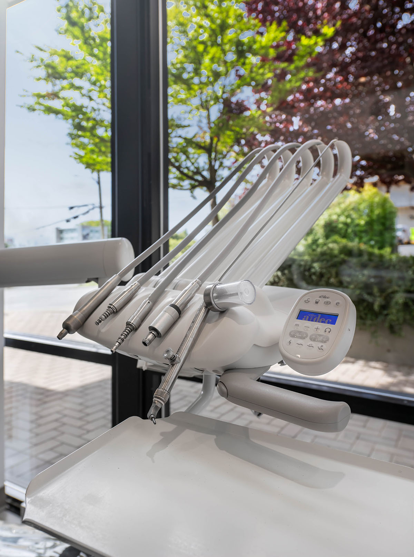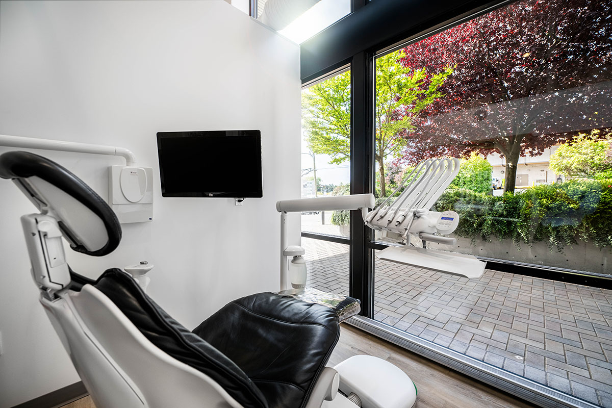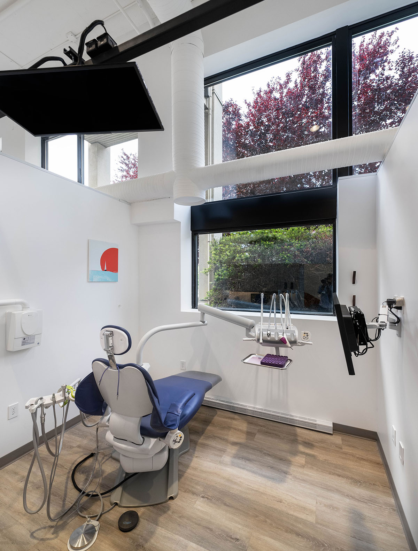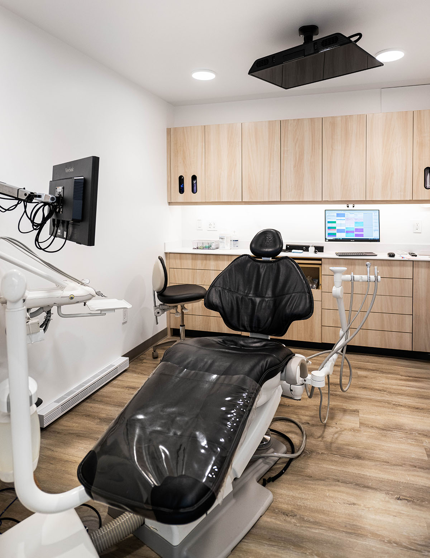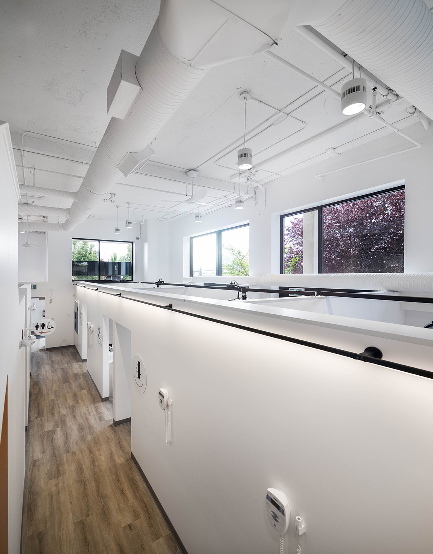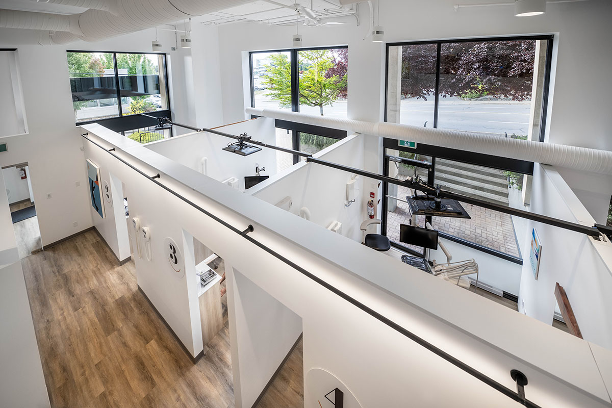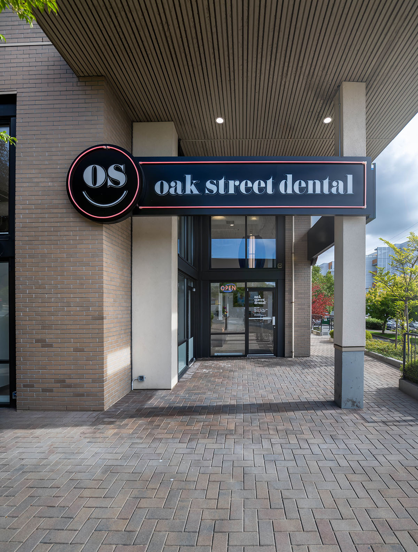With a lease expiring soon, our client needed to move their existing clinic to a new location and had a hard deadline. The chosen destination required a complete conversion from dated community office space to modern dental clinic. We partnered with a local architect and dental design team to create a plan that incorporated the features and layout of the existing office space. The transformation was extensive and Villamar’s dental specialist team rose to the challenge.
Overview
The clinic itself has 7 treatment rooms with a well-planned sterilization lab that includes storage, a 3D printer station, and customization area. The mezzanine overlooks the entire clinic and has doctor’s office space along with a private staff room. The design team took advantage of the 20’ ceilings to make the entire space feel bright and open and the layout is punctuated with common spaces featuring a live edge waterfall reception countertop and 2 unique moss walls that bring in both colour and life.
The buildout was completed on time and on budget and our client opened their new location as scheduled.


