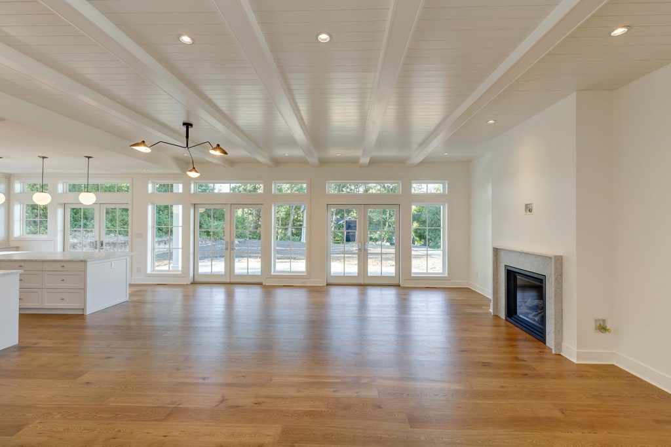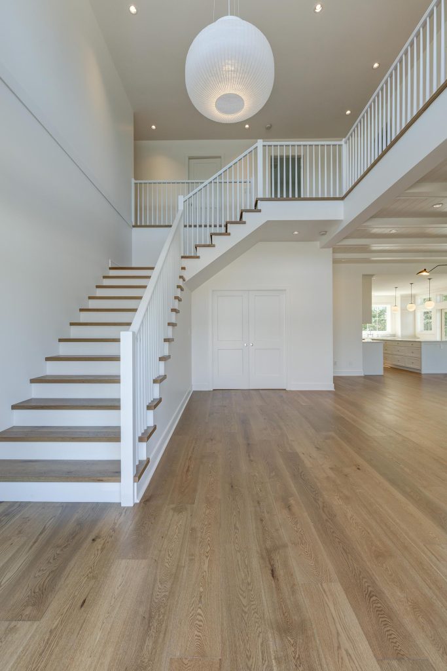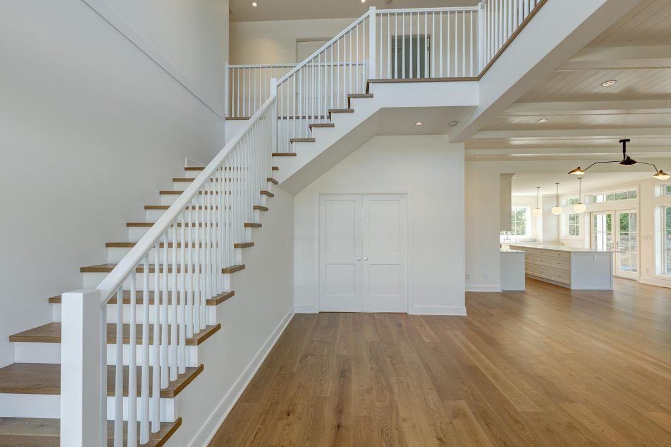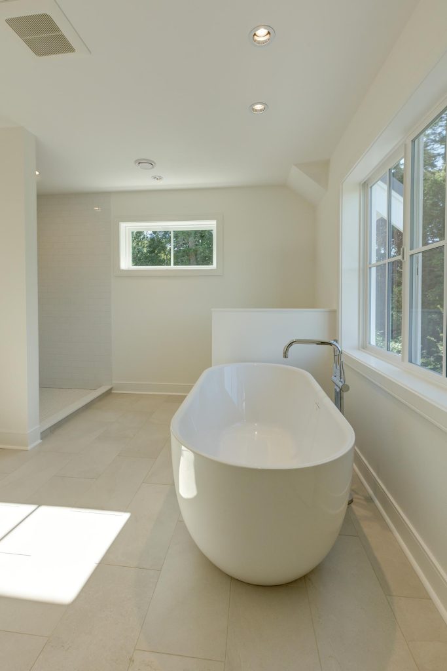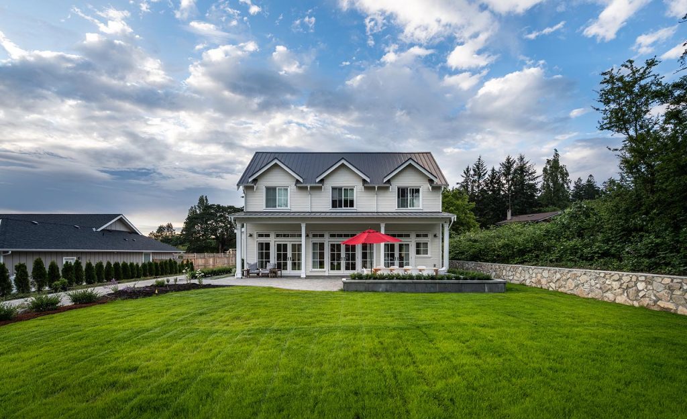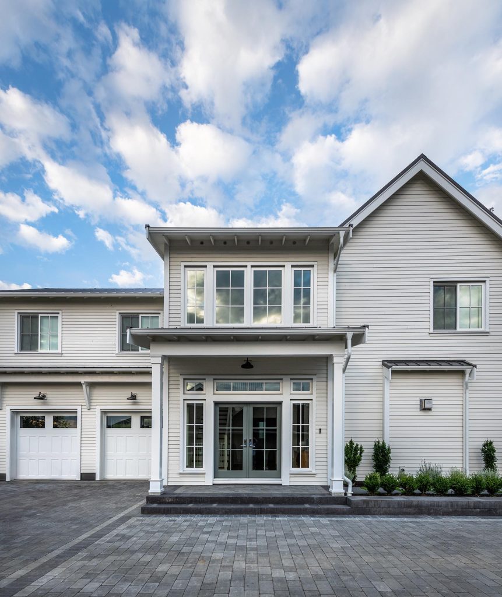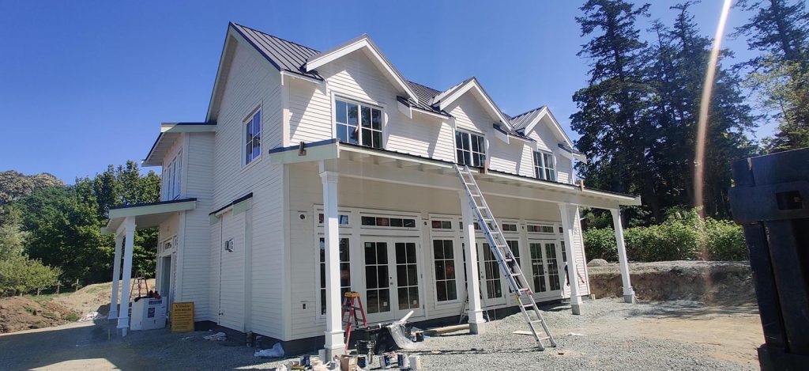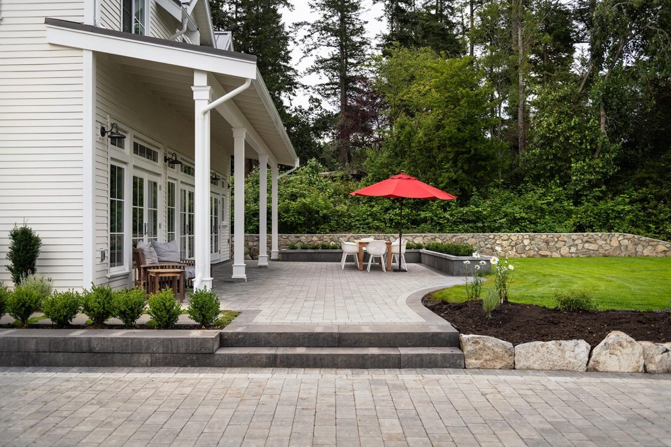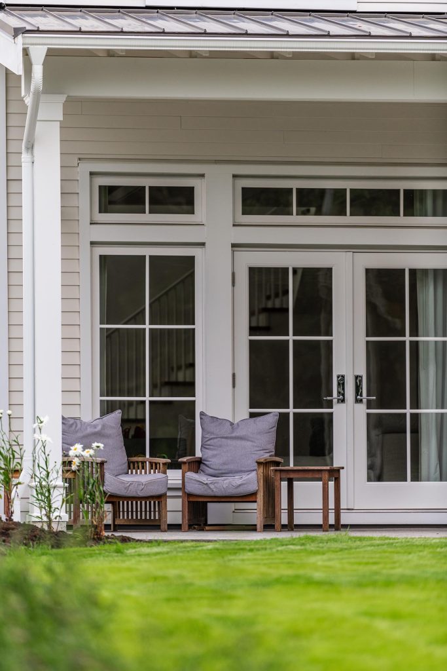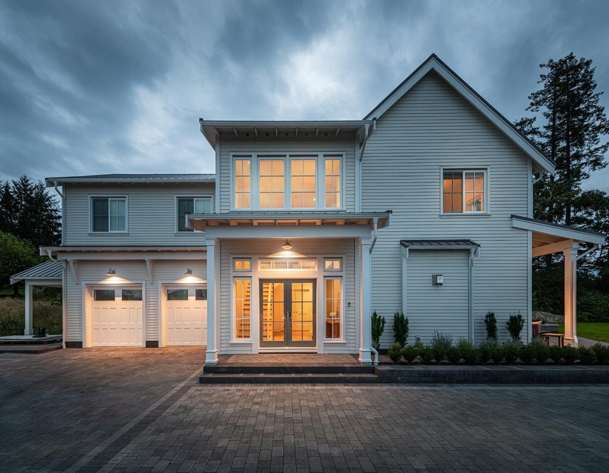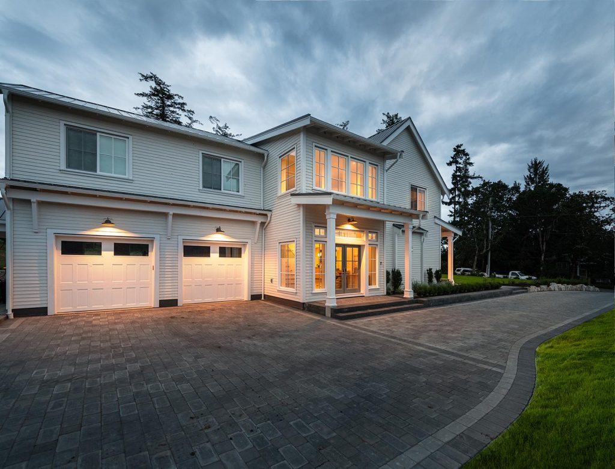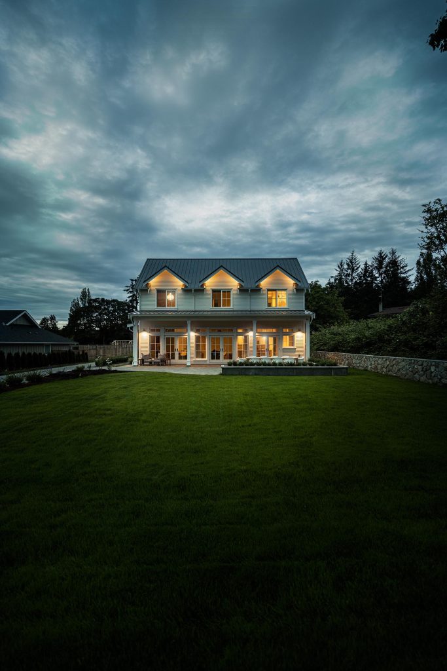When we came to see this building lot, we loved the openness, the farm-feel and upper floor view potential that we saw here! Our clients had asked for a farmhouse vibe and a traditional exterior with a more contemporary interior. They also expressed interest in a space large enough outside for the kids (and dad) to play street hockey. This lot in North Saanich was the ideal space to create a home that encapsulated the needs and desires of the family. It was a fairly level lot with just enough slope to elevate them off the street level and accommodate a view from the upper bedrooms.
The main entry is a welcoming expanse of windows that transfers a glorious amount of light into the living areas of the home. From the foyer all the way into the kitchen, the windows bring a luminous glow, add depth and show the character of the home – revealing details of the home like the wood-plank ceiling and multiple French exit doors that lead to the front entertaining patio. From the kitchen you can walk through a pantry that is connected to a mudroom and laundry space, which leads to the garage door – making grocery delivery a breeze. The entry stairs bring you to an upper gallery where there is a bird’s eye view as you walk to one of the three upper bedrooms, or head to the recreation room over the garage for gametime.



