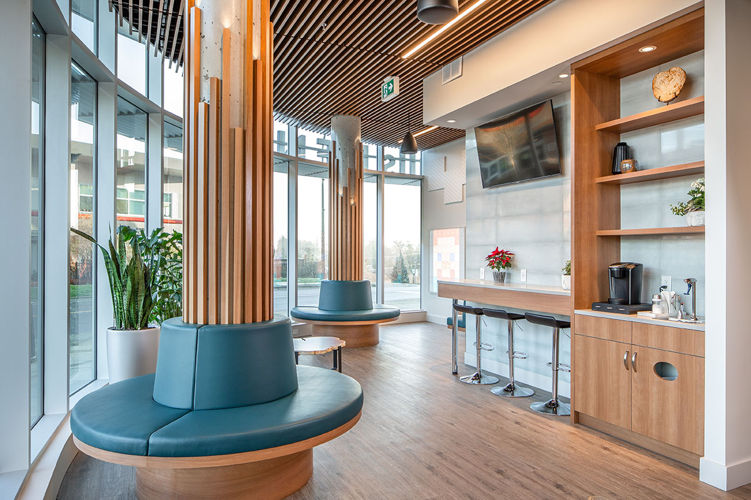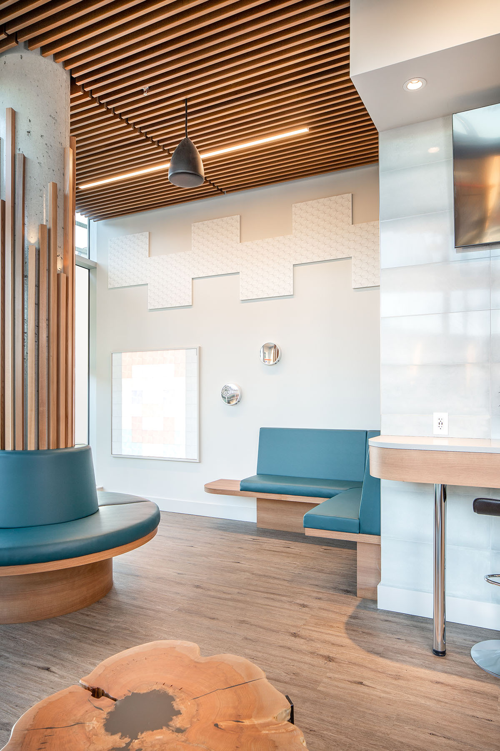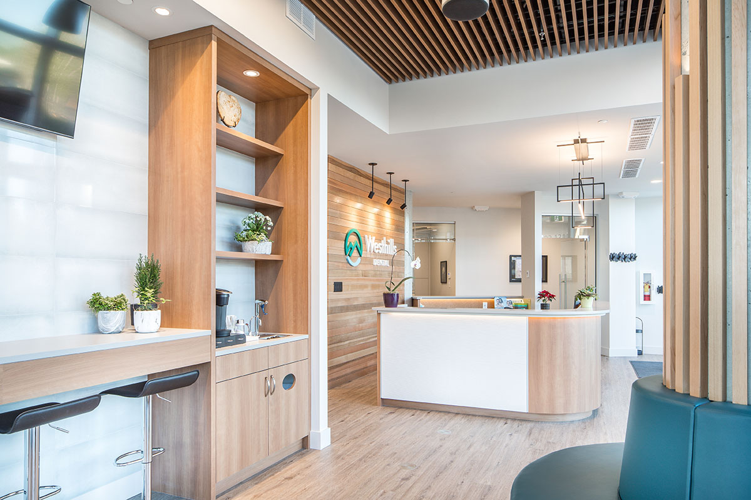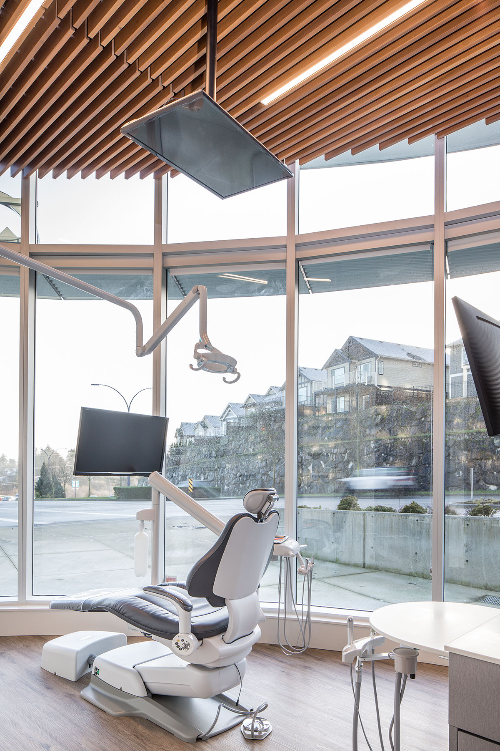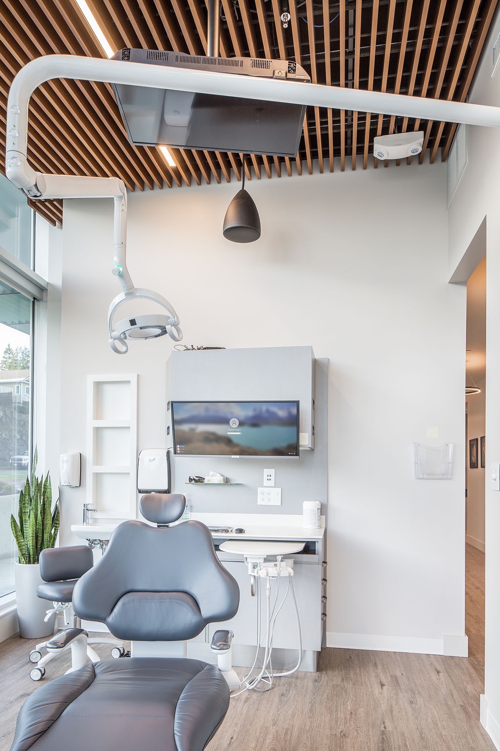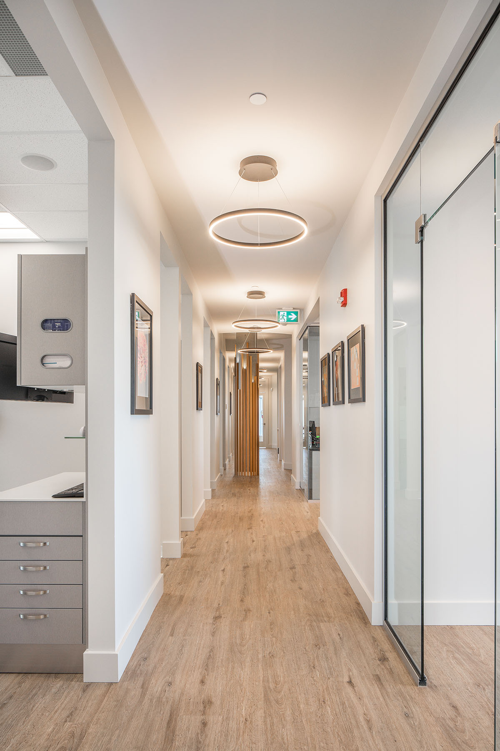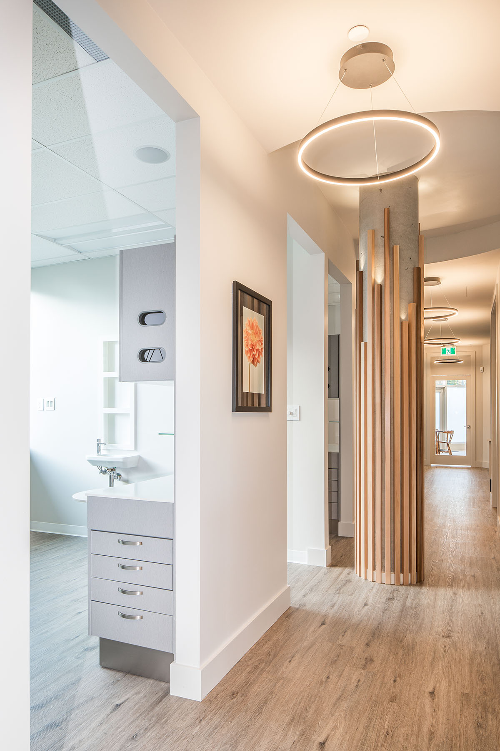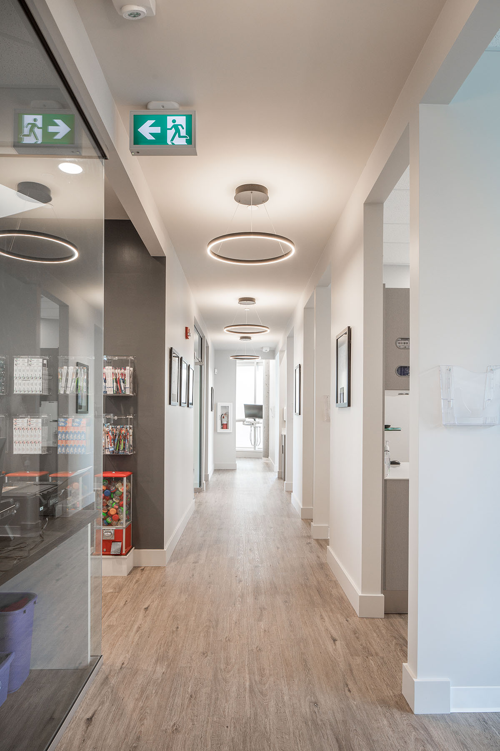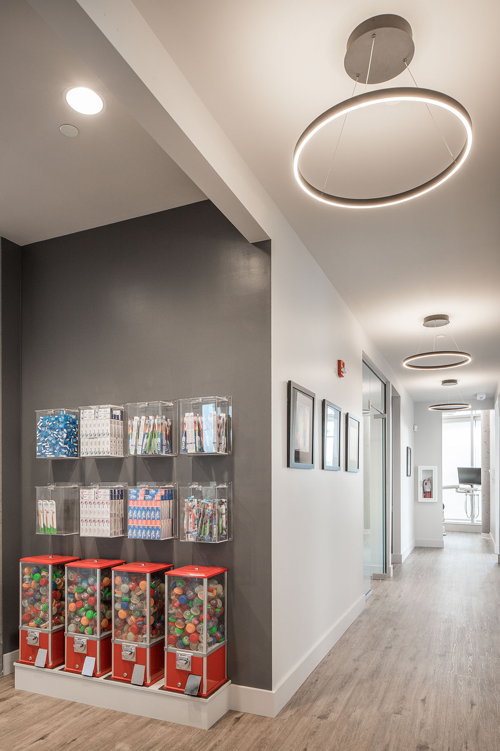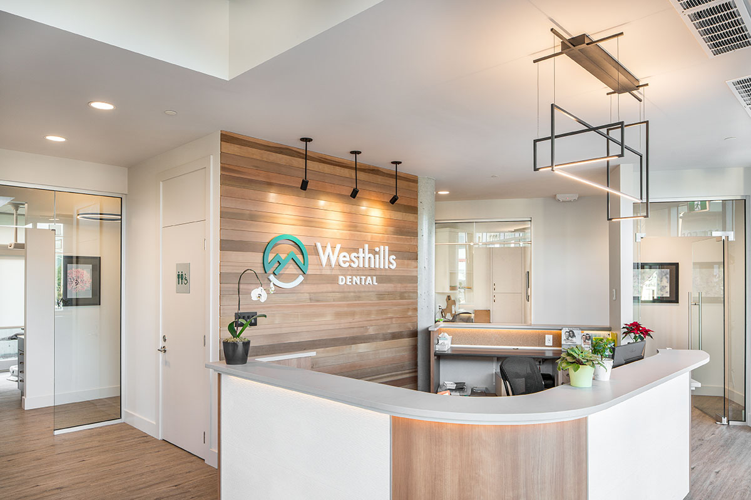In early 2020 we were awarded the opportunity to partner with a client looking to expand their dental practice into a growing community where there was a need for a large-scale clinic. In partnership with the dentist’s team and a local architect, the creative process began with a vacant ground-floor commercial space in a newly built residential tower as the canvas. The layout took advantage of round concrete support pillars and rounded windows throughout, by incorporating them into the layout resulting in a stunning a design-forward space. The floor-to-ceiling windows offer amazing brightness, and a long corridor lined with sliding glass add to the openness and flow that brings the surrounding lakeside beauty inside.
Overview
The clinic itself is comprised of 8 treatment rooms along with a Sterilization lab, x-ray room, doctor’s office, staff room and a captivating patient lobby / reception area. Oh, and did we mention that construction began just days before the COVID 19 pandemic began? The Villamar team partnered with the client and subcontractors and worked out a plan to pivot and continue forward safely with minimal delay.
The project ended on time and under budget and the clinic opened in the summer of 2020. Villamar is proud to share that the project won the Care Award for Best Commercial Interior in Victoria.


