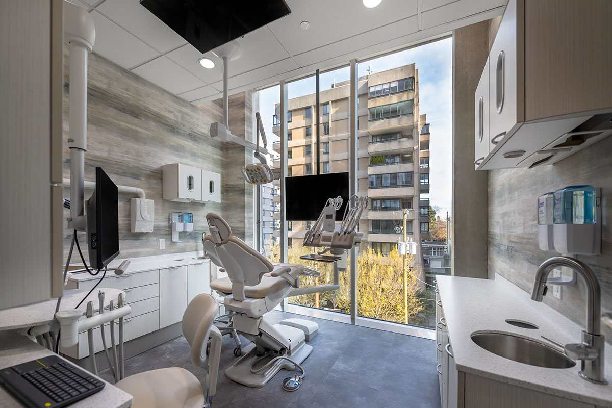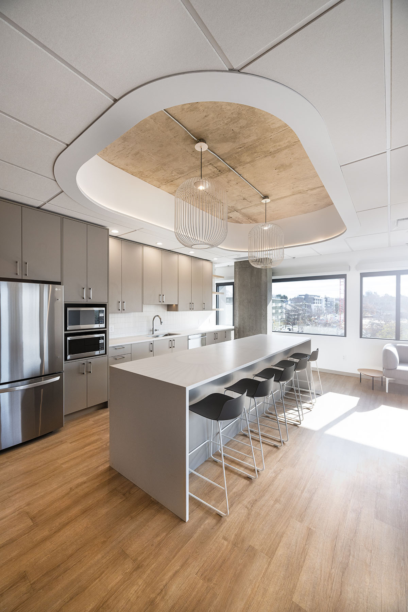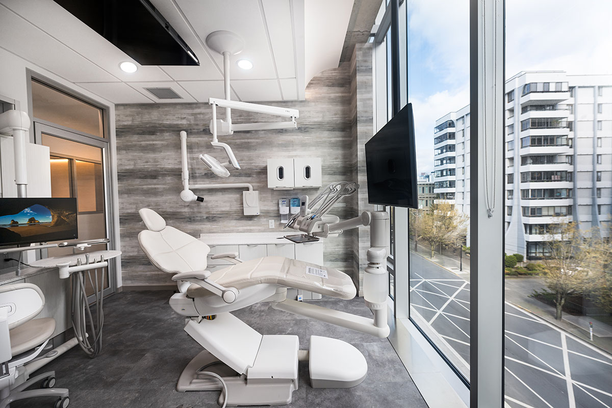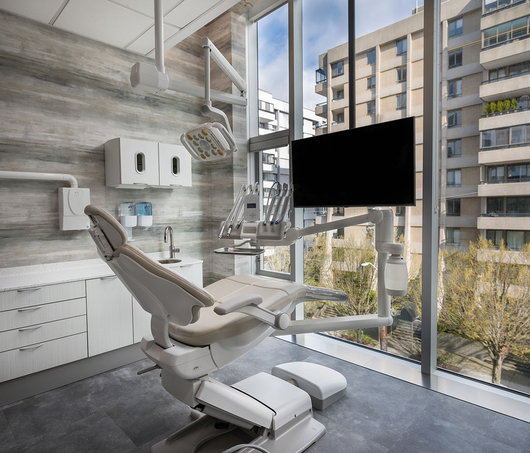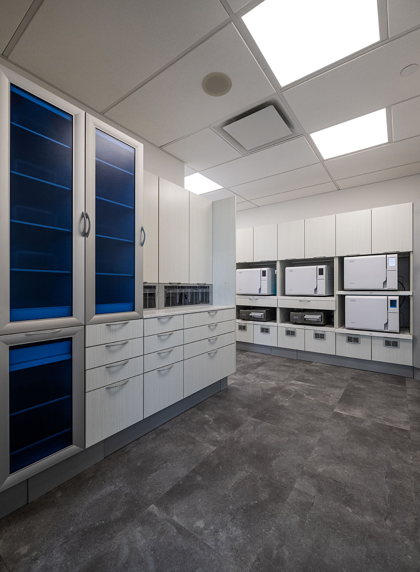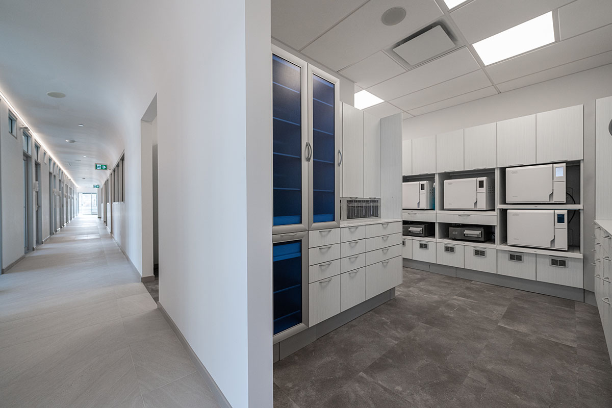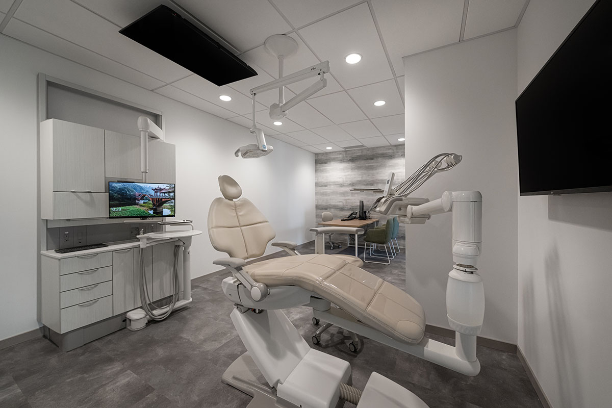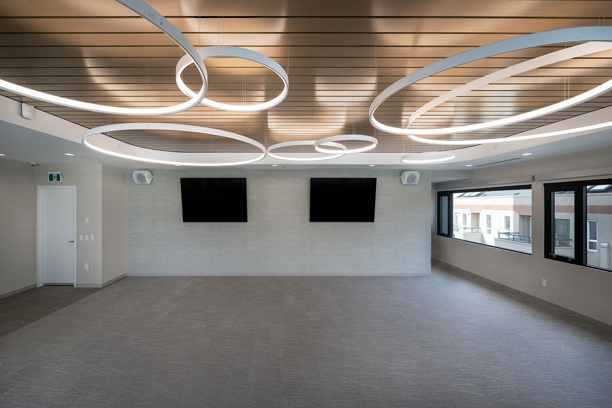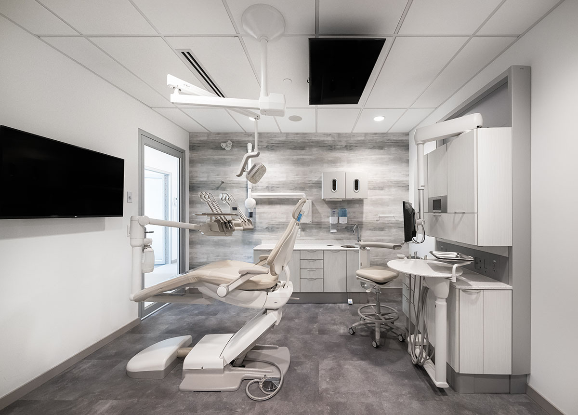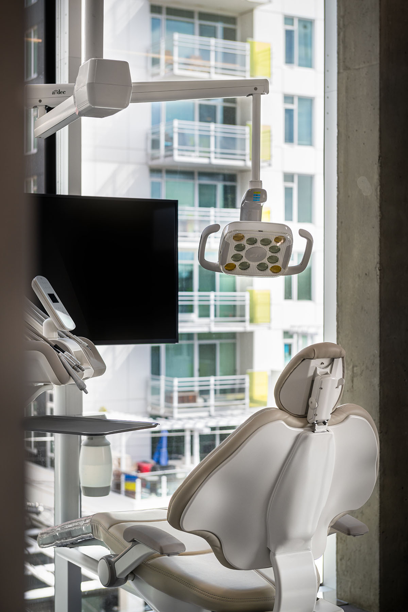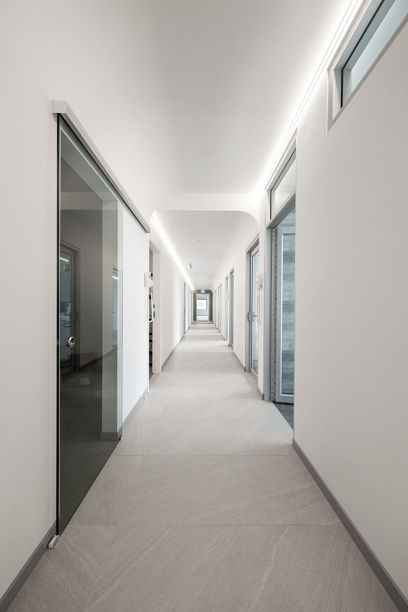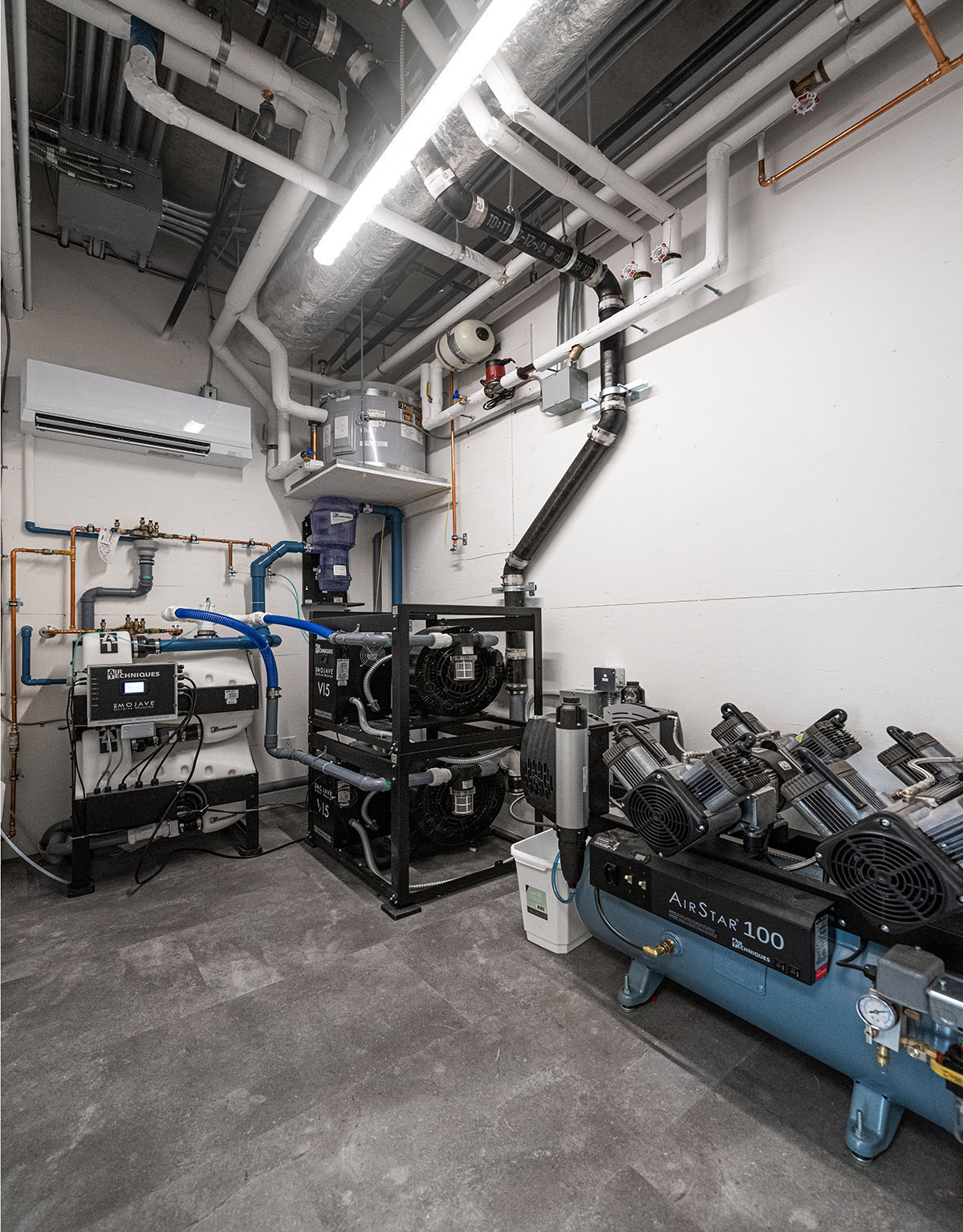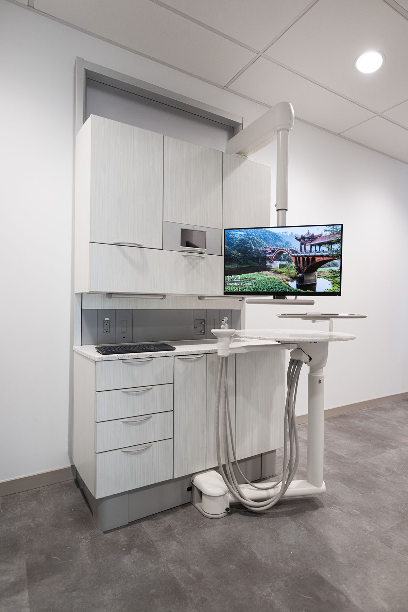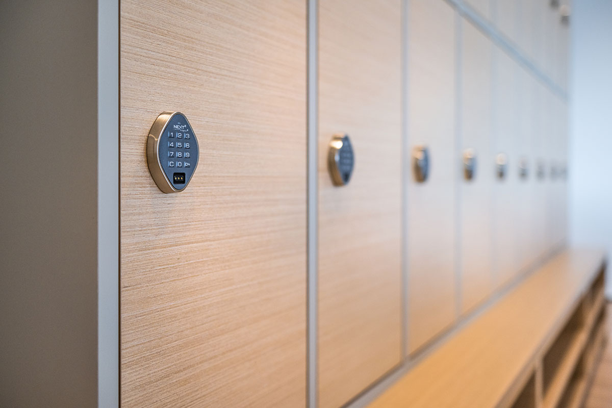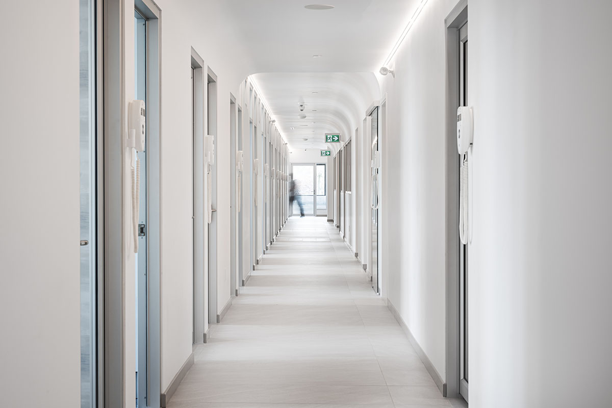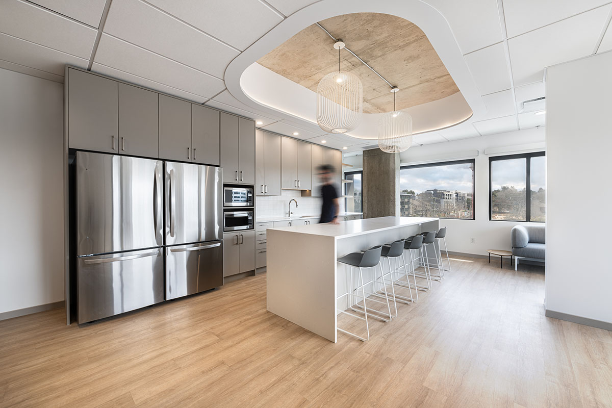In a first-of-its-kind post disaster designed building, comes a first-of-its-kind dental complex. This dental buildout began during base-building construction of a brand-new post-disaster proof building in the heart of downtown Victoria. Spanning over 7,000 square feet, this complex is replete with 15 treatment rooms, a client-centric reception and check-out, fully outfitted sterilization room, plenty of office space for the doctors, and even its own full-service lab. For the staff, an expansive custom break room kitchen makes those working here feel right at home. The interior design features curved ceilings down hallways and exterior windows to give this luxurious space a spa-like feel. The lighting plan complements the copious amounts of natural light by providing rooms that aren’t adjacent to the floor-to-ceiling exterior windows with plenty of brightness and soft light.
Overview
The crowning jewel of this dental oasis is a 1,500 square foot conference room that has live stream capabilities and is linked to 2 of the operation rooms – this provides up to 100 learners the opportunity to watch surgery in real time.
Villamar is thankful to have partnered with a visionary dentist and a team of consultants to create one of Victoria’s most advanced dental practices.


